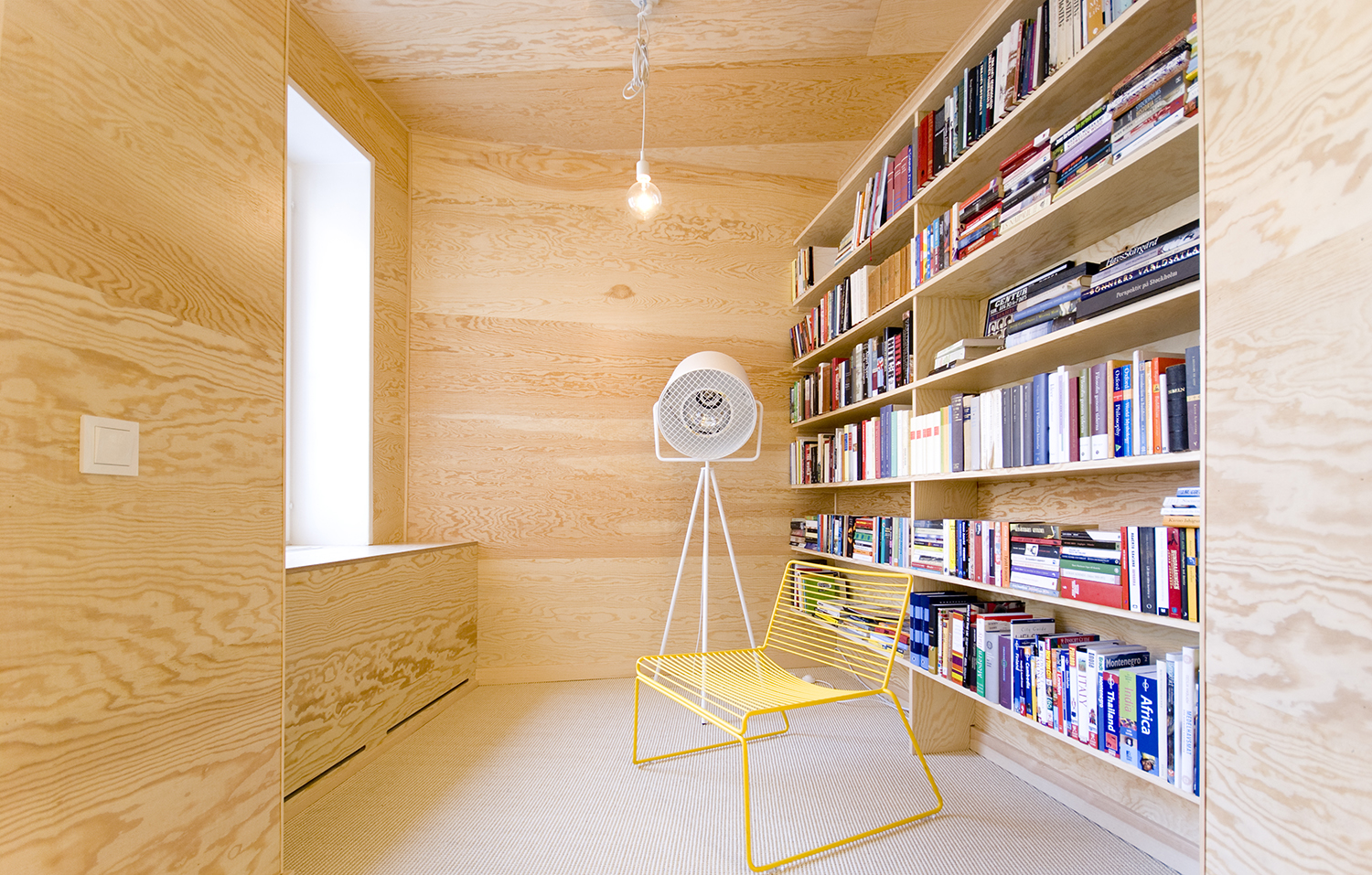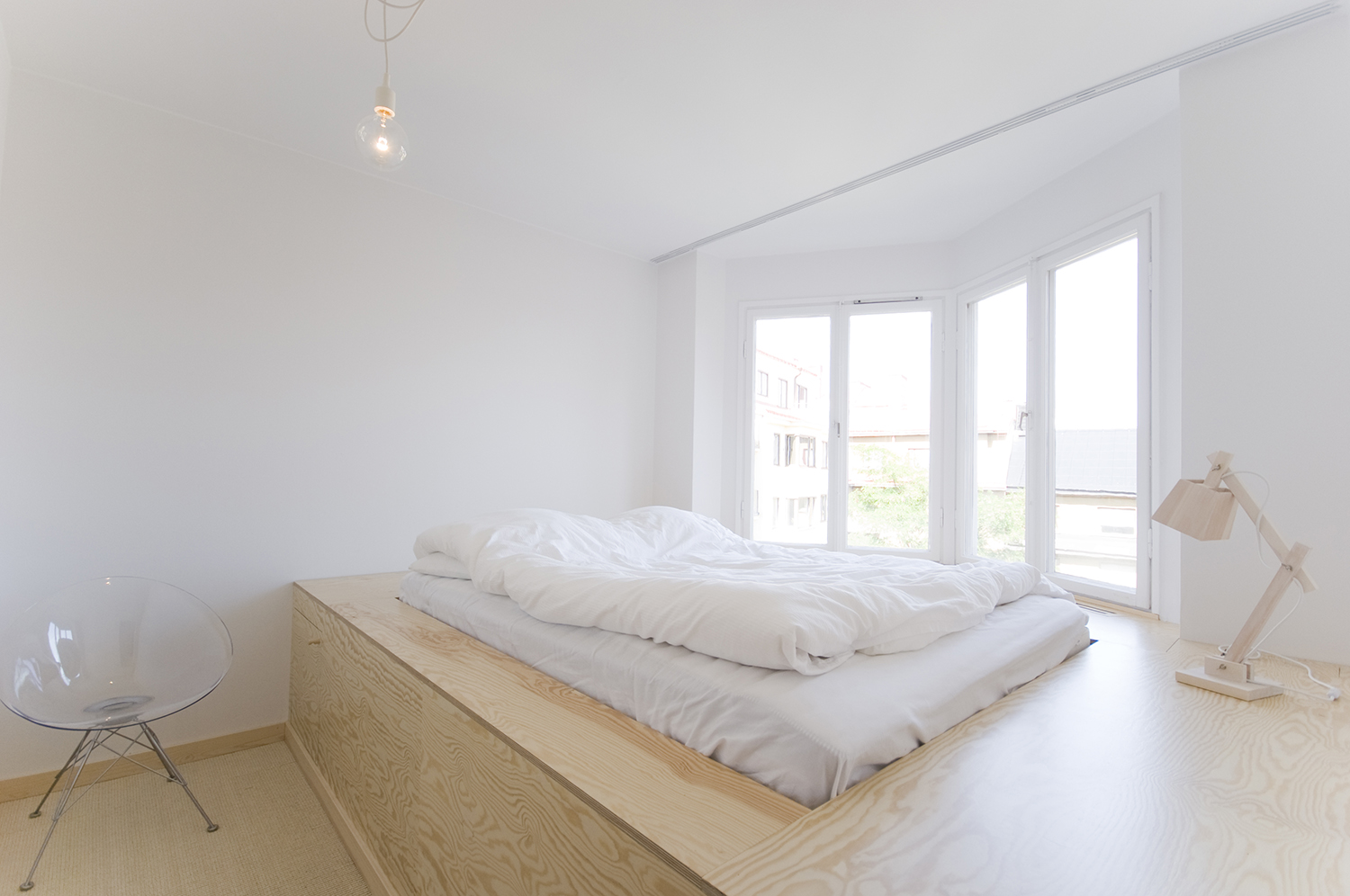
The apartment was originally made for one person with a mid range budget and a total freedom for the architect to do almost whatever he wanted. Because of the use of cheap material the focus could be in all details. The interior is custom made by the carpenters. One lamp, the kitchen table and chair was designed especially for this project. The main material used is pine plywood. In the library and the sleeping/dressing room a natural sisal carpet was used. The wall in the kitchen is covered in marble. In the big living room an elevated space was built beside the sofa, this space is used as an extension of the small balcony. In the sleeping room the floor was also elevated in line with the window, so when lying in bed the view of the sky can be seen.







The apartment was originally made for one person with a mid range budget and a total freedom for the architect to do almost whatever he wanted. Because of the use of cheap material the focus could be in all details. The interior is custom made by the carpenters. One lamp, the kitchen table and chair was designed especially for this project. The main material used is pine plywood. In the library and the sleeping/dressing room a natural sisal carpet was used. The wall in the kitchen is covered in marble. In the big living room an elevated space was built beside the sofa, this space is used as an extension of the small balcony. In the sleeping room the floor was also elevated in line with the window, so when lying in bed the view of the sky can be seen.
